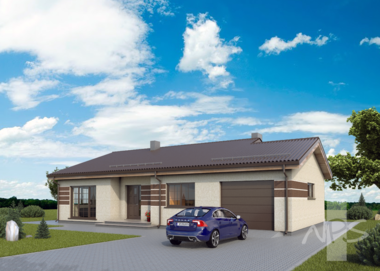House project Alma
General Information
| Total area | 150,71 m2 |
|---|---|
| Living space | 87,01 m2 |
| Built-up area | 187,28 m2 |
| Length | 12,36 m |
| Width | 18,08 m |
| Height | 5,93 m |
| Roof inclination | 20° |
| productProjectWebPrice | € 1.260,00 |
| productProjectPrice | € 1.400,00 |
| 101. Tambour | 3,78 |
|---|---|
| 102. Living room - kitchen - dining room | 44,41 |
| 103. Children's room | 13,13 |
| 104. Bathroom | 7,89 |
| 105. Corridor - hall | 10,68 |
| 106. Parents' bedroom | 16,22 |
| 107. Closet | 2,08 |
| 108. Laundry | 6,35 |
| 109. Boiler room | 7,17 |
| 110. Garage | 22,98 |
| 111. Children's room | 13,26 |
| 112. Bathroom | 2,75 |
| Total area: | 150,70 |
productVideo
Other parameters
| Number of floors | 1 |
|---|---|
| Number of rooms | 3 |
| Bathroom no. | 2 |
| Number of garages | 1 |
| Usable area | 127,72 m2 |
| Terrace | 15,00 m2 |
| Min. plot | 600.00 m2 |
| Energy efficiency estimation | 72 € |
| Price with planning permission | 1506 € |
One storey house with two slope roof, three room for the family of 3-4 persons. Total area of the house is 150.71 m2. The layout of the house is rationally divided into: auxiliary, residential, and recreation areas. The house is designed with a garage of 22.98 m2 and a terrace of 15.00 m2. The useful (heated) area of the house is only 127.72 m2. We have other and similar layouts for this house. Roofing, walls and building materials are chosen individually for each client.





 Design process and documentation
Design process and documentation  Add to cart
Add to cart








