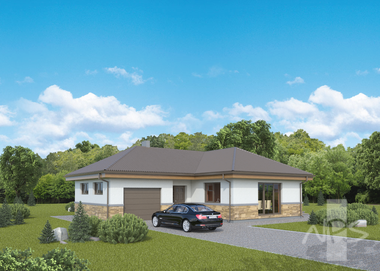Benas single storey house project for a compact house of the classic style. In this traditional four slope roof house a family of 3-4 persons will be comfortable. Total area of the premises - 134.89 m2, and the useful area (heated, without garage) is only - 108.41 m2, therefore you will be able to forget the heating bills that were so painful to the familly budget. The layout of the house is rationally divided into: residential, recreational and utility zones, the latter has a convenient separate exit.





 Design process and documentation
Design process and documentation  Add to cart
Add to cart








