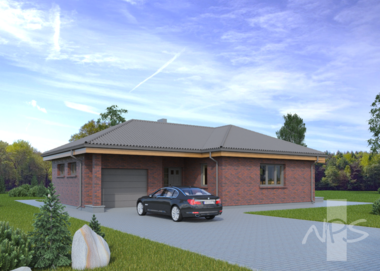"Karolis" is single storey house project for a compact house of the classic style. In this traditional four slope roof house a family of 4 persons will be comfortable. Total area of the premises - 144.86 m2, and the useful area (heated, without garage) is only - 120,25 m2, therefore you will be able to forget the heating bills that were so painful to the familly budget. The layout of the house is rationally divided into: residential, recreational and utility zones, the latter has a convenient separate exit. Other variants of this house plan are also possible: extending the garage for one more car, or increasing the living area by destroying the kitchen cloakroom. Contact us and we will definitely find the best solution for you. The structure of the house is simple, it is a simple building construction. The foundation, walls, roof and other structures and the building materials used for them are adjusted individually to each client, as desired.





 Design process and documentation
Design process and documentation  Add to cart
Add to cart








