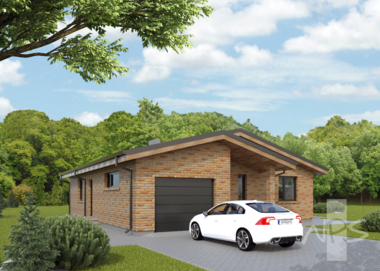"Kristupas" an economical single storey, simple two slope roof, residential house project, slightly smaller than 140 m2, of simple and convenient layout, with a garage, three rooms, sitting room and fireplace, a family of 3-4 persons will be able to settle in it. 15 m2 terrace is provided near the house. Roof, wall and house finishing construction materials are selected for each customer individually during the creation of the technical (technical - job) project. Various alterations are possible in the plan of the house or the facades. The construction of the residential house is simple and economical, due to the simple structures and solutions that were chosen.





 Design process and documentation
Design process and documentation  Add to cart
Add to cart








