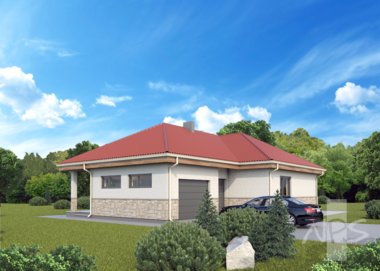Small but exceptional single storey residential house under the four slope roof with two rooms and garage, intended for a family of 2-3 persons. Total area of the house 144.43 m2. The layout of the house is rationally divided into: auxiliary, residential and recreational zones, spacious sitting room is connected with the kitchen and dining room. 20.00 m2 terrace is provided by the house, it is covered and can be accessed from the residential zone (kitchen – dining room). The useful (heated) area of the house is only 120.43 m2. Roofing, wall and other finishing and construction materials are selected individually for every customer.





 Design process and documentation
Design process and documentation  Add to cart
Add to cart








