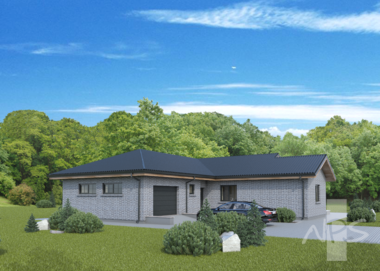House project Monika
General Information
| Total area | 175,02 m2 |
|---|---|
| Living space | 94,46 m2 |
| Built-up area | 226,82 m2 |
| Length | 16,45 m |
| Width | 20,37 m |
| Height | 5,57 m |
| Roof inclination | 24° |
| productProjectWebPrice | € 1.260,00 |
| productProjectPrice | € 1.400,00 |
| 101. Tambour | 4,64 |
|---|---|
| 102. Laundry | 5,84 |
| 103. Garage | 25,20 |
| 104. Pantry | 4,87 |
| 105. Boiler room | 7,96 |
| 106. Workroom | 12,13 |
| 107. Bathroom | 8,11 |
| 108. Parents' bedroom | 14,98 |
| 109. Closet | 7,96 |
| 110. Children's room | 17,82 |
| 111. Bathroom | 3,75 |
| 112. Hall | 9,74 |
| 113. Pantry | 2,48 |
| 114. Kitchen - dining room | 28,89 |
| 115. Living room | 20,65 |
| Total area: | 175,02 |
productVideo
Other parameters
| Number of floors | 1 |
|---|---|
| Number of rooms | 3 |
| Bathroom no. | 2 |
| Number of garages | 1 |
| Usable area | 149,82 m2 |
| Terrace | 15,00 m2 |
| Min. plot | 700,00 m2 |
| Energy efficiency estimation | 72 € |
| Price with planning permission | 1506 € |
Single storey residential house with four slopes - two slopes roof and three rooms, intended for a family of 3-4 persons. Total area of the house 175.02 m2. The layout of the house is rationally divided into the auxiliary, residential and recreational zones. The house is designed with 25.20 m2 garage and 15.00 m2 terrace. The useful (heated) area of the house is only 149.82 m2.





 Design process and documentation
Design process and documentation  Add to cart
Add to cart








