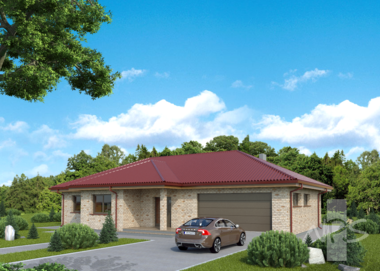"Nomeda" single storey four slope project, intended for a family of 3-5 persons. This traditional house is divided into three zones: utility, residential and recreational. Spacious, and at the same time cosy and luminous house with a total area of 212.51 m2, its useful area (the area of the heated premises, without the garage, etc.) - 169.80 m2. "Nomeda" has a large sitting room that is joined with thedining room and also has the convenient and spacious garage and a wide terrace. Winter garden (orangery) can be accessed from the sitting room in which the fire place is provided, various greenery of the garden will be pleasantly refreshing during the winter. Planar structure allows to easily transform current spaces and adapt them according to the needs of every future owner of the house and to those of his family, therefore all recommendations and ideas are welcome, so that together with you we could create your dream home step by step. The provided constructions are sufficiently simple, no large holes and spans, in order to achieve simple and economical technology when setting up the warm home. House foundation, wall, roof, ceiling and other constructions are selected individually, we choose the optimal solution for every client.





 Design process and documentation
Design process and documentation  Add to cart
Add to cart








