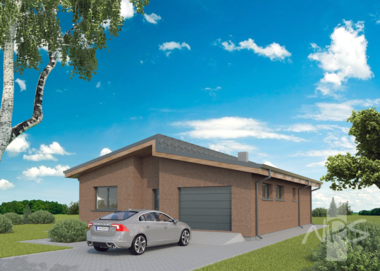"Simonas" small, but exceptional, single storey residential house under the non-traditional single slope roof with two rooms and a garage, intended for a family of 2-3 persons. The total area of the house is only 114.23 m2. The layout of the house is rationally divided into utility, residential and recreational zones. 15.00 m2 terrace is built by the house. The useful (heated) area of the house is only 90.26 m2. Roofing, walls, house finishing construction materials are selected individually for each customer.





 Design process and documentation
Design process and documentation  Add to cart
Add to cart








