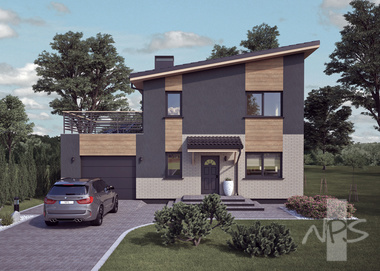Mantas is a single storey single slope roof house project with a mansard. Simple sole slope roof construction. The house with the garage (the garage can be expanded). The bedrooms are designed in the mansard. There is a terrace in the patio. The house is designed from the block, it can also be framed as well. The layout of the house is comfortable for the living, with minimum auxiliary premises. Roofing, walls, house finishing construction materials are selected individually for each customer. The construction of the house is simple and is suitable for the manual constructions






 Design process and documentation
Design process and documentation  Add to cart
Add to cart










