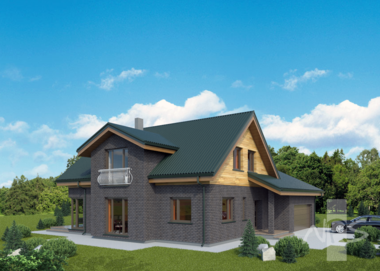House project Sandra
General Information
| Total area | 199.96 m2 |
|---|---|
| Living space | 97.59 m2 |
| Built-up area | 181,49 m2 |
| Length | 14,38 m |
| Width | 16,30 m |
| Height | 8,40 m |
| Roof inclination | 25/40° |
| productProjectWebPrice | € 1.260,00 |
| productProjectPrice | € 1.400,00 |
productVideo
Other parameters
| Number of floors | 2 |
|---|---|
| Number of rooms | 4 |
| Bathroom no. | 3 |
| Number of garages | 2 |
| Usable area | 163.96 m2 |
| Terrace | 47,20 |
| Energy efficiency estimation | 72 € |
| Price with planning permission | 1506 € |
"Sandra" the house project of the traditional architectural forms that are characteristic to the area of Lithuania, it contains modern details that provide uniqueness and an expressive finishing that accentuates the character of the house. It is the project of the single storey luminous and spacious house with mansard, in which you'll be greeted by the early rays of the sun as you will drink your first cup of coffee at the kitchen bar, during the day the free energy of the sun will heat the specifically oriented living premises through the showcase windows, and you will be able to enjoy the sunset in the large cosy terrace located in the patio near the house. Total area of the premises of the house - 204.34 m2, and the useful (heated, without the garage) area - 168.76 m2. Besides the residential zone, the work (guest) room and auxiliary premisses that are needed fr the modern lifestyle of the modern family: closet with the slot for the washing machine, dryer and ironing board, are also provided in the first floor of the house, the convenient two place garage is provided on the northern side, with the premises for the boiler room and the storage room designed right behind it, both have an exit into the yard. A fireplace is provided in the sitting room, a family of 2-5 persons, who live in the house, and its guests will be able to gather around it. Two spacious children room are provided in the mansard, and further away from them the parental bedroom with a large closet and a bathroom, where you will be able to rest and at the same time admire the window the wonderful Lithuanian landscape or simply light feather clouds moving over blue sky. We are here to help you to fulfill your dreams, we will adjust and correct the project according to your individual needs, or we will undertake to individually solve your desires, and if needed we will fulfill everything: FROM IDEA TO THE KEY!
The structure of the building is very simple and non complex, without large spans and complex solutions. Foundation, wall, roof, ceilings and other structures, as well as construction finishing materials are selected by individually considering the wishes of every customer and the specifics of the construction site (land plot), so that the construction and exploitation costs would be as low as possible.





 Design process and documentation
Design process and documentation  Add to cart
Add to cart










