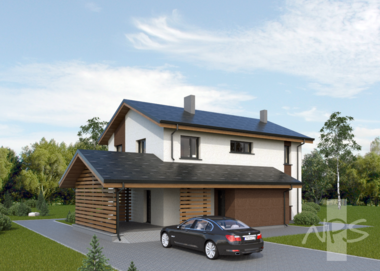"Titas" is two storey two slope residential house with three rooms, intended for a family of 4 persons. Total area of the house - 175.63 m2. The layout of the house is rationally divided into: utility, residential and recreational zones. Spacious covered terrace for the car is designed by the house. The living area of the house – 96,94 m2. We also have other similar layout versions for this house. Roofing, walls, house finishing construction materials are selected individually for each customer. Standard constructional timber is used for the constructions.





 Design process and documentation
Design process and documentation  Add to cart
Add to cart










