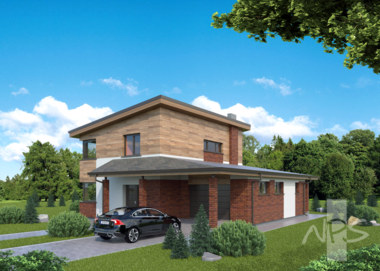Aleksas simple but sticking out from the environment house design with an open spacious residential zone and three rooms. In this house with single slope roof can comfortably live the family of 3-4 persons. Total area of the premises of the house - 165.47 m2, and the useful (heated, without the garage) area - 137.41 m2. The residential spaces provided in the first floor are boiling with life, the joint leisure of the whole family is spent here, and on the second floor every member of the family will find privacy and tranquillity, while reading an interesting book or doing homework. Garage for one vehicle near the house, and behind it utility rooms - boiler room (laundry), that has a separate exit to the patio.





 Design process and documentation
Design process and documentation  Add to cart
Add to cart










