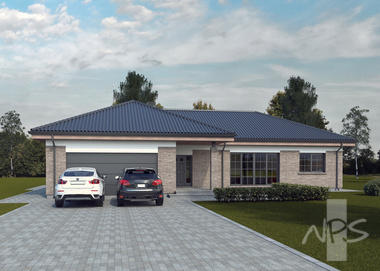House Project Dangis
General Information
| Total area | 181,63 m2 |
|---|---|
| Living space | 103,53 m2 |
| Built-up area | 227,98 m2 |
| Length | 17,52 m |
| Width | 19,67 m |
| Height | 6,21 m |
| Roof inclination | 25° |
| productProjectWebPrice | € 1.260,00 |
| productProjectPrice | € 1.400,00 |
Other parameters
| Number of floors | 1 |
|---|---|
| Number of rooms | 4 |
| Bathroom no. | 1 |
| Number of garages | 1 |
| Usable area | 141,52 m2 |
| Price with planning permission | 1996 € |
| House project 3D model | 219 € |
The House project Dangis is a luxurious house for the lovers of classics. This is a project for those who value rationality and functionality. The house is Z-shaped, with a quadrupole roof, facades decorated with clinker bricks with plaster motifs.






 Design process and documentation
Design process and documentation  Add to cart
Add to cart








