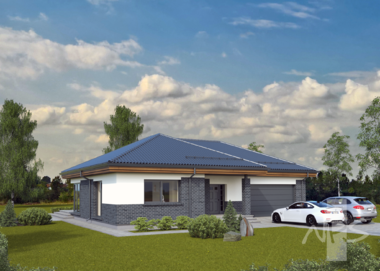The project of a one-story house with a garage is called Edgaras. In this house a quadruped roof can be used by a family of 4 people. The total area of the house is 189.35 m2, the living area is 93.98 m2. The building has a day, recreation and economic zone. It is a solid living space, a large living room, a kitchen - a dining room, a small (guest) sanitary niche, and a lounge area consisting of spacious bedrooms and a bathroom. A well-equipped boiler room with a niche for storing shelves or bicycles is provided in the farm area. Any planned changes by increasing or decreasing the number of premises or areas. Construction materials for roofs, walls, home decoration are chosen for each customer individually (technical-work) project. The construction of a dwelling house is simple and economical due to the simple designs and solutions chosen and the energy efficiency class A +





 Design process and documentation
Design process and documentation  Add to cart
Add to cart








