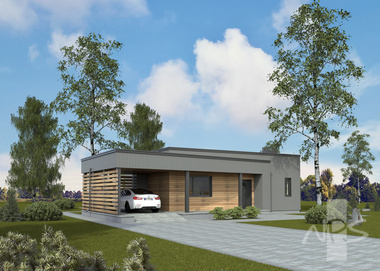A very modern, with a roof for a car and a large terraced house project Kostas. There are large windows - displays which reach the ground designed in two facades and the terrace to the patio, but this project is fully in line with the A + class energy efficiency requirements. The project is dominated by a huge space: living room-kitchen-dining room, with a parent bedroom on the one end with a wardrobe and a sanitary unit, and at the other end the children's rooms, a boiler room and a large bathroom. Of course, there are various possible both planned and facade changes in the project in accordance with the wishes of the customer.





 Design process and documentation
Design process and documentation  Add to cart
Add to cart








