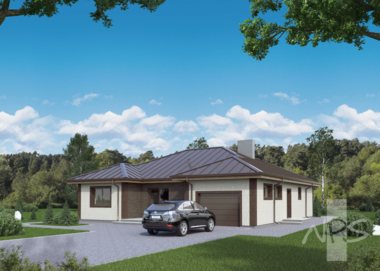House Project Ernestas
General Information
| Total area | 163,99 m2 |
|---|---|
| Living space | 113,65 m2 |
| Built-up area | 206,19 m2 |
| Length | 15,96 m |
| Width | 15,12 m |
| Height | 6,35 m |
| Roof inclination | 25° |
| productProjectWebPrice | € 1.260,00 |
| productProjectPrice | € 1.400,00 |
productVideo
Other parameters
| Number of floors | 1 |
|---|---|
| Number of rooms | 4 |
| Bathroom no. | 2 |
| Number of garages | 1 |
| Usable area | 140,00 m2 |
| Terrace | 35,00 m2 |
| Energy efficiency estimation | 250 € |
| Price with planning permission | 1996 € |
Ernestas single storey house project with an open spacious residential area and four rooms. In this house with four slope roof can comfortably live the family of 4-5 persons. Total area of the premises of the house - 163.99 m2, living area – 113.65 m2. The residential spaces are boiling with life, the joint leisure of the whole family is spent here. There is a fireplace provided in the house, in the space of the sitting-room, it will rally the whole family or guests to enjoy its sparkling during the rainy autumn and cool winter. Work and children rooms, as well as the WC are near the general area. The parent bedroom with the spacious closet and WC is provided in the furthest zone of the building. The garage and boiler room that has a separate exit into the patio are provided in the utility zone. There is a fireplace provided in the house, in the space of the sitting-room, it will rally the whole family or guests to enjoy its sparkling during the rainy autumn and cool winter.
The construction and maintenance of the house is extremely efficient, therefore this design of the house is the perfect choice for those who are looking for a non-expensive home. Spacious covered terrace is provided near the house, in it you will be able to enjoy clean suburban air, or covered by the cover provided by the boiler room protrusion escape from the uproar of the city.
Other versions of this house plan according to your needs are possible by variously joining or splitting the spaces. We are sure that after hearing out your wishes, we would professionally advice you and together we would adopt the optimal decision, so that the house would be maximally adapted to the needs of your family.
The structures of the house are simple and non-complicated, without large half-supports. Foundation, wall, roof, ceiling and other structures, as well as the construction finishing materials that are used for them are adjusted individually with respect to the wishes and desires of every customer, so that the construction of the building would be the joy and not the burden for the entire family.





 Design process and documentation
Design process and documentation  Add to cart
Add to cart








