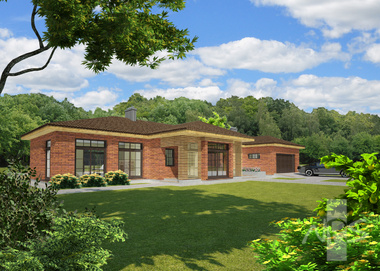House project Fausta
General Information
| Total area | 232,09 m2 |
|---|---|
| Living space | 109,81 m2 |
| Built-up area | 410 m2 |
| Length | 22,85 m |
| Width | 25,20 m |
| Height | 4,80 m |
| Roof inclination | 24° |
| productProjectWebPrice | € 1.674,00 |
| productProjectPrice | € 1.860,00 |
| 1. Tambour | 4,13 |
|---|---|
| 2. Corridor - hall | 24,92 |
| 3. Pantry | 4,27 |
| 4. Kitchen - dining room | 38,03 |
| 5. Winter garden | 6,35 |
| 6. Living room | 33,53 |
| 7. Bedroom | 16,69 |
| 8. Closet | 3,55 |
| 9. Bathroom | 8,86 |
| 10. Room | 10,78 |
| 11. Room | 10,78 |
| 12. Pantry | 15,11 |
| 13. Boiler room | 5,50 |
| 14. Pantry | 5,27 |
| 15. Laundry | 6,16 |
| 16. WC | 3,36 |
| 17. Garage | 34,80 |
| Total area: | 232,09 |
productVideo
Other parameters
| Number of rooms | 3 |
|---|---|
| Bathroom no. | 2 |
| Number of garages | 2 |
| Usable area | 232,09 m2 |
| There is a garage | Yes |
| Min. plot | 1000 m2 |
| Energy efficiency estimation | 72 € |
| Price with planning permission | From 1303 € |





 Design process and documentation
Design process and documentation  Add to cart
Add to cart








