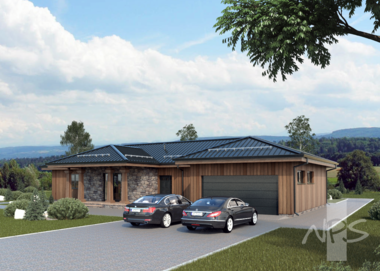Faustas single storey house projects with garage. In this house with four slope roof can comfortably live the family of 4-5 persons. Total area of the premises of the house – 218,32 m2, living area – 134,86 m2. Daily, recreational and utility zones are designed in the building. Daily zone – is the homogeneous space of premises, large sitting room, kitchen - dining room. From the sitting room we enter the internal part of the yard, into the covered terrace. Bedroom and WC are provided in the recreational zone. Also the is working room i this house project. This work space is seperated from daily and recreation zones so that not be disturbed all residents. Boiler room, and garage are provided in the utility zone. The boiler room is accessed from the outside of inner yard and corridor - hall. Various alterations are possible in the plan of the house or the facades. The construction of the residential house is simple and economical, due to the simple structures and solutions that were chosen.





 Design process and documentation
Design process and documentation  Add to cart
Add to cart








