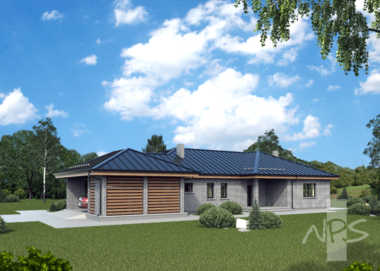Ignas single storey house project with covered terrace. In this four slope roof house can live a family of 4-5 persons. The useful area of the premises of the house - 160.55 m2, living area - 100.62 m2. Daily, recreational and utility zones are designed in the building. Daily zone – is the homogeneous space of premises, large sitting room, kitchen - dining room and WC, and the recreational zone is comprised of bedrooms, spacious closet and bathroom. Boiler room, storage room - laundry are provided in the utility zone. The boiler room is accessed from the storage room - laundry or from the outside (covered terrace). There is an exit provided from the boiler room to the covered terrace that can fit a vehicle. There is a separate exit into the terrace that is provided inside the patio. The construction of the residential house is simple and economical, due to the simple structures and solutions that were chosen.





 Design process and documentation
Design process and documentation  Add to cart
Add to cart








