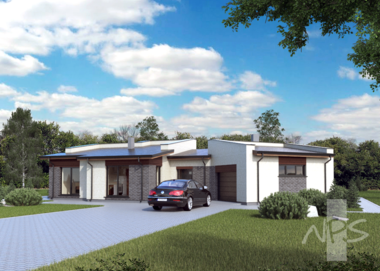If you are seeking for unique, contemporary and innovative design project, project "Joris" is for you. This is a one-story house, distinguished by its intricate but rational structure and form. The total area of the house is 153,03 m2, living space is 78,45 m2. The planned structure of the house consists of three functional zones: utility, recreation and days. All strategically arranged in such way that they do not interfere with each other and provide excellent communication. The house is adapted to live for a modern, contemporary, unattractive innovation and change family of 4-5 people. If you think this is a project for your home that suits your personality, please contact us. We can customize the project personally for you by making minor changes.





 Design process and documentation
Design process and documentation  Add to cart
Add to cart








