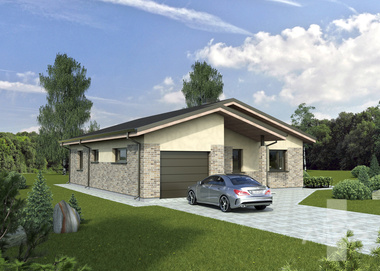The house project "Kristina" is economical, does not cover the useful area. The house plan shows that the project does not have a corridor system (i.e., the corridor from which there are entrances to the rooms), due to which a large amount of useful area corresponds to non-residential premises. Upon entering the house, the one from the portal will enter the common living room - the kitchen-dining room, which includes doors to the sleeping rooms, and sanitary unit. If you are a person who wants to use the space as efficiently as possible and have as much living space as possible, Kristina project is right for you.





 Design process and documentation
Design process and documentation  Add to cart
Add to cart








