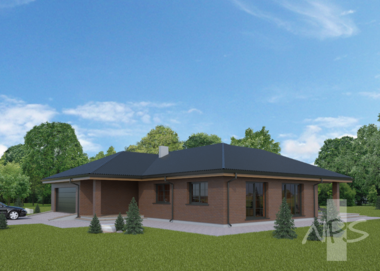House project Lukas
General Information
| Total area | 190,60 m2 |
|---|---|
| Living space | 113,17 m2 |
| Built-up area | 230,86 m2 |
| Length | 17,92 m |
| Width | 17,78 m |
| Height | 5,90 m |
| Roof inclination | 25° |
| productProjectWebPrice | € 1.260,00 |
| productProjectPrice | € 1.400,00 |
| 101. Tambour | 5,46 |
|---|---|
| 102. Garage | 35,70 |
| 103. Boiler room | 4,87 |
| 104. Workroom | 10,00 |
| 105. Children's room | 14,67 |
| 106. Children's room | 14,67 |
| 107. Hall | 13,49 |
| 108. Bathroom | 4,77 |
| 109. Bathroom | 7,92 |
| 110. Closet | 5,22 |
| 111. Parents' bedroom | 14,58 |
| 112. Living room | 29,72 |
| 113. Dining room | 13,57 |
| 114. Kitchen | 15,97 |
| Total area: | 190,61 |
productVideo
Other parameters
| Number of floors | 1 |
|---|---|
| Number of rooms | 4 |
| Bathroom no. | 2 |
| Number of garages | 2 |
| Usable area | 154,90 m2 |
| Terrace | 15,00 m2 |
| Min. plot | 800 m2 |
| Energy efficiency estimation | 72 € |
| Price with planning permission | 1506 € |
Single storey residential house with four rooms and a garage for two vehicles, intended for a family of 4-6 persons. Total area of the house 190.60 m2. The layout of the house is rationally divided into the auxiliary, residential and recreational zones. The house is designed with the spacious garage 35.70m2 and terrace 15.00m2. The heated useful area of the house is only 154.90 m2. Roofing, walls, house finishing construction materials are selected individually for each customer.





 Design process and documentation
Design process and documentation  Add to cart
Add to cart








