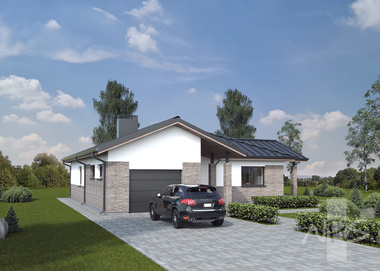House Project Morta
General Information
| Total area | 146,84 m2 |
|---|---|
| Living space | 87,59 m2 |
| Built-up area | 185,18 m2 |
| Length | 16,90 m |
| Width | 15,87 m |
| Height | 6,11 m |
| Roof inclination | 22,50° |
| productProjectWebPrice | € 1.260,00 |
| productProjectPrice | € 1.400,00 |
| 101. Tambour | 4,81 |
|---|---|
| 102. Garage | 24,68 |
| 103. Boiler room | 8,20 |
| 104. Workroom | 12,79 |
| 105. Children's room | 15,12 |
| 106. Corridor - hall | 5,56 |
| 107. Bathroom | 5,12 |
| 108. Bathroom | 5,10 |
| 109. Closet | 3,00 |
| 110. Parents' bedroom | 15,48 |
| 111. Living room - kitchen - dining room | 44,21 |
| 112. Pantry | 2,78 |
| Total area: | 146,85 |
Other parameters
| Number of floors | 1 |
|---|---|
| Number of rooms | 3 |
| Bathroom no. | 2 |
| Number of garages | 1 |
| Usable area | 122.16 m2 |
| Energy efficiency estimation | 250 € |
| House project 3D model | 219 € |
House project "Morta" has a small area - 146.84 m2, economical, A + energy efficiency class. The house has three bedrooms suitable for a family of 4-5 people. Designed with a spacious living room with a dinning room, a kitchen with a food warehouse. The roof of this house can be of different types: quadrupole, multilayer with fronts (the latter variant is visible in visualizations). Also, small plan adjustments are possible according to all wishes of the client.





 Design process and documentation
Design process and documentation  Add to cart
Add to cart








