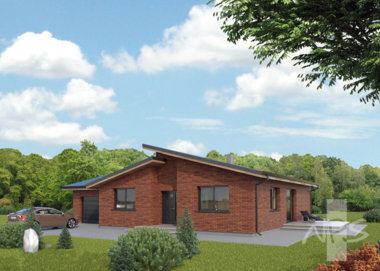House project Pijus
General Information
| Total area | 156,57 m2 |
|---|---|
| Living space | 86,87 m2 |
| Built-up area | 190,42 m2 |
| Length | 14,31 m |
| Width | 15,71 m |
| Height | 5,49 m |
| Roof inclination | 15,00° |
| productProjectWebPrice | € 1.260,00 |
| productProjectPrice | € 1.400,00 |
productVideo
Other parameters
| Number of floors | 1 |
|---|---|
| Number of rooms | 3 |
| Bathroom no. | 1 |
| Number of garages | 1 |
| Usable area | 127,32 m2 |
| Terrace | 15,00 m2 |
| Min. plot | 600.00 m2 |
| Energy efficiency estimation | 72 € |
| Price with planning permission | 1506 € |
"Pijus" economical single storey residential house with garage and three rooms for a family of 3-4 persons. Roof of the house - single slope - two slope. Roof, wall, house finishing construction materials are selected individually for each customer. Various changes are possible, we have also created other layout versions of this house as well. The construction of the residential house is simple, due to the selected simple constructions and a very small general area – 156.57 m2.





 Design process and documentation
Design process and documentation  Add to cart
Add to cart








