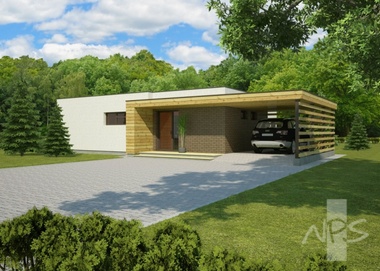"Single storey house project with large terrace and covered terrace for the car. The house is designed from the block, it can also be framed as well. The layout of the house is functional with minimum space requirements for utility rooms, with no corridors. This house project has three different layouts: this provided option is for a family of 4 - 5 persons, with two bedrooms and one working (kid's) room; other option of this project can be with sauna and recreation zone and two good - sized bedrooms; the last but not least, is option of total area of only 89 m2 with two spacious bedrooms and adapted for family of 2 - 4 members. Contact us and we will provide all information about this project. "





 Design process and documentation
Design process and documentation  Add to cart
Add to cart








