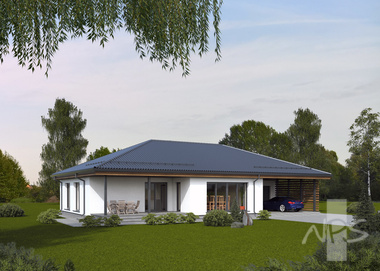House Project Samanta
General Information
| Total area | 160,71 m2 |
|---|---|
| Living space | 93,23 m2 |
| Built-up area | 204,49 m2 |
| Length | 12,87 m |
| Width | 20,40 m |
| Height | 6,47 m |
| Roof inclination | 22,5° |
| productProjectWebPrice | € 1.260,00 |
| productProjectPrice | € 1.400,00 |
| 101. Tambour | 6,10 |
|---|---|
| 102. Hall | 13,17 |
| 103. Living room-Dining room | 34,33 |
| 104. Kitchen | 10,90 |
| 105. Children's room | 15,37 |
| 106. Parents' bedroom | 18,49 |
| 107. Closet | 4,28 |
| 108. Children's room | 14,15 |
| 109. Bathroom | 2,37 |
| 110. Bathroom | 9,87 |
| 111. Boiler room | 7,69 |
| 112. Garage | 24,00 |
| Total area: | 160,72 |
productVideo
Other parameters
| Number of floors | 1 |
|---|---|
| Number of rooms | 3 |
| Bathroom no. | 2 |
| Number of garages | 1 |
| Usable area | 136,71 m2 |
| Energy efficiency estimation | 250 € |
| House project 3D model | 219 € |
This project, Berta, is very similar to the project Samanta. The essential difference that there is no longer a corridor system, the living area (living-dining room) leads to the sleeping quarters. With this distinction, Berta will be for people who want more open space. Of course, there are various changes to this project, both planned and facade.





 Design process and documentation
Design process and documentation  Add to cart
Add to cart








