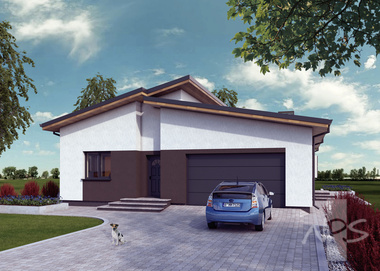House project Tomas
General Information
| Total area | 154,8 m2 |
|---|---|
| Living space | 82,90 m2 |
| Built-up area | 189 m2 |
| Length | 15,80 m |
| Width | 11,94 m |
| Height | 4,21 m |
| Roof inclination | 8° |
| productProjectWebPrice | € 1.260,00 |
| productProjectPrice | € 1.400,00 |
| 101. Tambour | 3,19 |
|---|---|
| 102. Children's room | 11,55 |
| 103. Bathroom | 6,27 |
| 104. Children's room | 11,55 |
| 105. Corridor - hall | 14,21 |
| 106. Living room | 27,64 |
| 107. Parents' bedroom | 14,32 |
| 108. Bathroom | 4,75 |
| 109. Closet | 4,11 |
| 110. Kitchen - dining room | 15,86 |
| 111. Boiler room | 5,10 |
| 112. Laundry | 3,76 |
| 113. Garage | 31,25 |
| Total area: | 153,56 |
productVideo
Other parameters
| Number of floors | 1 |
|---|---|
| Number of rooms | 3 |
| Bathroom no. | 2 |
| Number of garages | 2 |
| Usable area | 121,80 m2 |
| There is a garage | Two |
| Min. plot | 600 m2 |
| Energy efficiency estimation | 72 € |
| Price with planning permission | From 1187 € |
One - storey house project for a family of 3 - 5 members. Roofing, walls and constructional house finishing materials are selected individually. In kitchen natural daylight is provided through skylights. Can be lots of modifications in this house project.






 Design process and documentation
Design process and documentation  Add to cart
Add to cart








