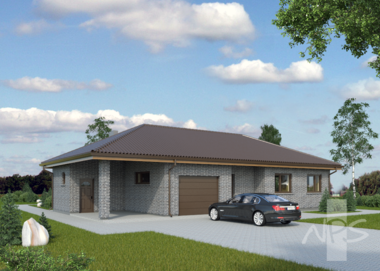House Project Sigita
General Information
| Total area | 185,93 m2 |
|---|---|
| Living space | 107,87 m2 |
| Built-up area | 230,71 m2 |
| Length | 185,00 m |
| Width | 194,00 m |
| Height | 5,97 m |
| Roof inclination | 25° |
| productProjectWebPrice | € 1.350,00 |
| productProjectPrice | € 1.500,00 |
| 101. Tambour | 5,72 |
|---|---|
| 102. Garage | 27,38 |
| 103. Boiler room | 10,50 |
| 104. Laundry | 3,47 |
| 105. Bathroom | 5,81 |
| 106. Workroom | 10,03 |
| 107. Bathroom | 6,98 |
| 108. Closet | 4,70 |
| 109. Parents' bedroom | 16,52 |
| 110. Children's room | 12,62 |
| 111. Children's room | 12,62 |
| 112. Corridor - hall | 10,17 |
| 113. Living room | 32,97 |
| 114. Dining room | 10,04 |
| 115. Kitchen | 13,08 |
| 116. Pantry | 3,32 |
| Total area: | 185,93 |
productVideo
Other parameters
| Number of floors | 1 |
|---|---|
| Number of rooms | 4 |
| Bathroom no. | 2 |
| Number of garages | 1 |
| Usable area | 158,55 m2 |
| Terrace | 20,00 m2 |
| Energy efficiency estimation | 250 € |
| Price with planning permission | 1966 € |
Sigita single storey house project with a garage. In this house with four slope roof can live the family of 4-5 persons. The useful area of the premises of the house (heated, without the garage) - 158.55 m2, living are - 107.87 m2. Daily, recreational and utility zones are designed in the building. Daily zone – is the homogeneous space of premises, large sitting room, kitchen - dining room, work room, WC and laundry, and the recreational zone is comprised of bedrooms, spacious closet and bathroom. The boiler room and garage are provided in the utility zone. The boiler room is accessed from the yard and from the tambour through the garage. Covered terrace for the vehicle is provided near the garage and the boiler room. Covered terrace is provided inside the patio as well, it is accessed from the sitting room.
Roof, wall and house finishing construction materials are selected for each customer individually during the creation of the technical (technical - job) project.
Various alterations are possible in the plan of the house or the facades. The construction of the residential house is simple and economical, due to the simple structures and solutions that were chosen.





 Design process and documentation
Design process and documentation  Add to cart
Add to cart








