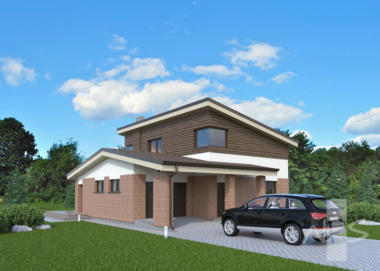House project Aidas
General Information
| Total area | 156,86 m2 |
|---|---|
| Living space | 76,00 m2 |
| Built-up area | 123,42 m2 |
| Length | 12,49 m |
| Width | 11,85 m |
| Height | 7,34 m |
| Roof inclination | 11° |
| productProjectWebPrice | € 1.260,00 |
| productProjectPrice | € 1.400,00 |
productVideo
Other parameters
| Number of floors | 2 |
|---|---|
| Number of rooms | 3 |
| Bathroom no. | 2 |
| Number of garages | 1 |
| Usable area | 132,21 m2 |
| Terrace | 15,00 |
| Min. plot | 600 m2 |
| Energy efficiency estimation | 72 € |
| Price with planning permission | 1506 € |
Single storey residential house with mansard and three rooms, intended for a family of 4-5 persons. The house with a garage is of small total area 156.86 m2 and 15.00 m2 terrace. Roofing, walls, house finishing construction materials are selected individually for each customer.





 Design process and documentation
Design process and documentation  Add to cart
Add to cart










