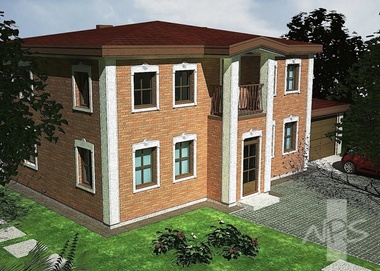The luxurious, exclusive, shimmering classic is "Audrius" house project. This is a two-story, English-style house with afour slope roof for a family of 5-6-persons. The total area of the house is 195.78 m2 and the living area is 105.33 m2. The project clearly identifies four zones: days, rest, work and utility. On the ground floor there is a day zone with living room, kitchen-dining room, WC, corridor - stairway; work area - working (guest) room; utility zone - boiler room, garage, pantry (laundry). The entire area of the mansard is for the recreation area - a parental bedroom and two children's rooms. There is a large bathroom, and closets are designed in all bedrooms. It is a project that will fascinate everyone not only with its exterior elegance, but also with the layout of the internal structure. The project, of course, allows various adjustments, according to the wishes of each client, so that the house will be completely adapted to yours family needs




 Design process and documentation
Design process and documentation  Add to cart
Add to cart










