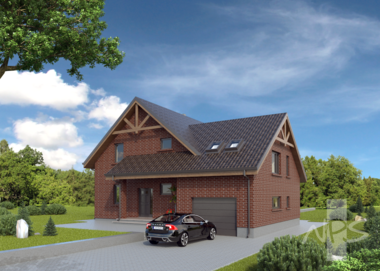House project Dominykas
General Information
| Total area | 129,32 m2 |
|---|---|
| Living space | 116,30 m2 |
| Built-up area | 155,95 m2 |
| Length | 13,39 m |
| Width | 14,66 m |
| Height | 9,35 m |
| Roof inclination | 35/40° |
| productProjectWebPrice | € 1.260,00 |
| productProjectPrice | € 1.400,00 |
productVideo
Other parameters
| Number of floors | 2 |
|---|---|
| Number of rooms | 5 |
| Bathroom no. | 3 |
| Number of garages | 1 |
| Usable area | 204,12 m2 |
| Terrace | 20,00 |
| Min. plot | 700,00 m2 |
| Energy efficiency estimation | 250 € |
| Price with planning permission | 1996 € |
Dominykas single storey traditional exceptional residential house with two intersecting two slope roofs, mansard and five rooms intended for a family of 4-5 persons or larger. Total area of the house – 229.32 m2. The layout of the house is very convenient, divided into: utility, residential and recreational zones. Spacious 25.10 m2 garage (that according to your need can be expanded for two vehicles) and a cosy 20.00 m2 partially covered terrace are designed by the house. The house has an infront, therefore it is perfect for a land plot with a side slope. Two balconies are provided in the house, one of them under the roof. The useful (heated) area of the house – 204.12 m2.
The project can be altered, adapting the repeated design as much as possible to your wishes and desires. Roofing, walls, house finishing construction materials are selected individually for each customer. Standard constructional timber is used for the constructions.





 Design process and documentation
Design process and documentation  Add to cart
Add to cart










