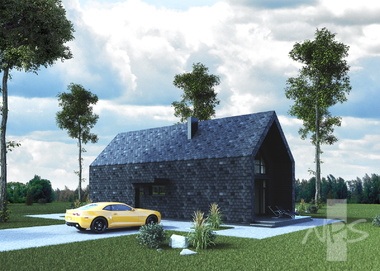House project "Gvidas" stands out due of its original planning and applied design solutions, which makes it suitable for young families. Two storey house project meant for a family of 2-3-4 persons. It consists of 2 bedrooms or 1 bendroom and one large working room, large living room with a nice view to the outdoors. This house project is of optimal size – its total area is 127,87 m2 and living area is 89,12 m2. We have few different plan structures for this house project and we have no doubts that one is perfect for you.






 Design process and documentation
Design process and documentation  Add to cart
Add to cart










