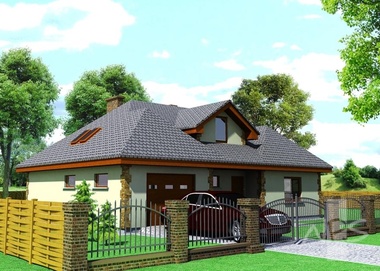House project Lidija
General Information
| Total area | 185,42 m2 |
|---|---|
| Living space | 111,93 m2 |
| Built-up area | 175,55 m2 |
| Length | 15,36 m |
| Width | 13,88 m |
| Height | 7,15 m |
| Roof inclination | 40° |
| productProjectWebPrice | € 1.260,00 |
| productProjectPrice | € 1.400,00 |
productVideo
Other parameters
| Number of floors | 2 |
|---|---|
| Number of rooms | 4 |
| Bathroom no. | 2 |
| Number of garages | 1 |
| Usable area | 185,42 m2 |
| There is a garage | Yes |
| Min. plot | 600 m2 |
| Energy efficiency estimation | 72 € |
| Price with planning permission | 1303 € |
"Lidija" is a two storey house project. It stands out with clear lines. It is a simple, tracional, corresponding to all family needs house . This house project has all qualities necessary to your leisure and efficient work. It will fully comply with the needs of a family of 4-5 persons. It consists of 3 bedrooms, spacious working (guests) room, large living room, terrace and a garage for 1 car. „Rimantas“ is big enough for you to realize all the ideas regarding your dream house.




 Design process and documentation
Design process and documentation  Add to cart
Add to cart










