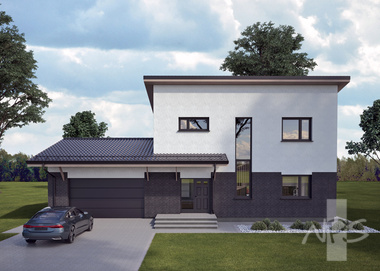House project Lina
General Information
| Total area | 179,95 m2 |
|---|---|
| Living space | 94,75 m2 |
| Built-up area | 203,51 m2 |
| Length | 9,70 m |
| Width | 16,70 m |
| Height | 7,66 m |
| Roof inclination | 10° |
| productProjectWebPrice | € 1.260,00 |
| productProjectPrice | € 1.400,00 |
productVideo
Other parameters
| Number of floors | 2 |
|---|---|
| Number of rooms | 4 |
| Bathroom no. | 2 |
| Number of garages | 2 |
| Usable area | 179,95 m2 |
| Terrace | 38,34 |
| There is a garage | Yes |
| Min. plot | 600 m2 |
| Energy efficiency estimation | 72 € |
| Price with planning permission | 1506 € |
Lina the project of a single storey house with a single slope roof and a mansard. Simple sole slope roof construction. The house has a garage for two vehicles. Three bedrooms are designed in the mansard, work room or guest room on the first floor. There is a large terrace in the patio. The house is designed from the block, it can also be framed as well. The layout of the house is comfortable for the living, with minimum auxiliary premises. Roofing, walls, construction finishing material of the house are selected individually for each customer. The construction of the house is not complex, simple and suitable for building in an economical way.
Single storey economical residential house project with mansard for 3-4 persons. The project provides for a spacious WC with a laundry on the first floor. A closet or a small WC with a shower cabin can be in the mansard.






 Design process and documentation
Design process and documentation  Add to cart
Add to cart










