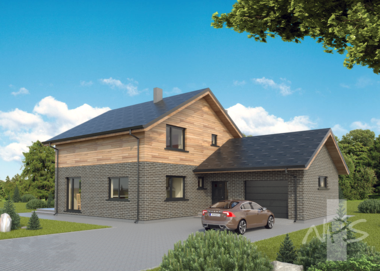"Markas" single storey two slope roof residential house with mansard with four rooms, intended for a family of 4-5 persons. This house is perfect for the land plot with the orientation and drive in from the south. Total area of the house – 194.61 m2. The layout of the house is very comfortable, divided into the auxiliary, residential and recreational zones. Sitting room, kitchen and dining room are joined into single area. 24.00 m2 garage (according to your needs can be even for two vehicles) and a cosy 15.00 m2terrace are designed near the house. The useful (heated) area of the house – 170.61 m2. Changes can be made in the project, and this redesigned project can be maximally adapted according to the needs of your family. Roof, walls and the finishing materials of the house are selected individually according to every customer, by preparing the technical (technical job project).





 Design process and documentation
Design process and documentation  Add to cart
Add to cart










