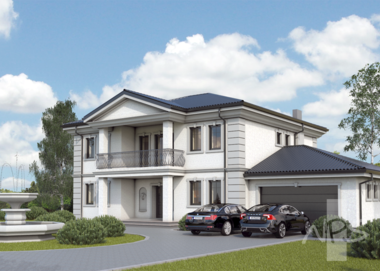House project Marselis
General Information
| Total area | 313,41 m2 |
|---|---|
| Living space | 148,95 m2 |
| Built-up area | 219,40 m2 |
| Length | 14,88 m |
| Width | 20,87 m |
| Height | 9,46 m |
| Roof inclination | 20° |
| productProjectWebPrice | € 1.890,00 |
| productProjectPrice | € 2.100,00 |
productVideo
Other parameters
| Number of floors | 2 |
|---|---|
| Number of rooms | 7 |
| Bathroom no. | 2 |
| Number of garages | 2 |
| Usable area | 250,61 m2 |
| Terrace | 20,00 |
| Energy efficiency estimation | 250 € |
| Price with planning permission | 2330 € |
Marselis charismatic two storey house project, spacious inside and palatial outside. This luxurious project of the house has distinctive charm and will look exceptionally in any space, that is why it is said that classics do not die. In this spacious two storey house with four slope roofs, a family of 4 or even larger of 6 persons will feel comfortable. Total area of the premises of the house - 313.41 m2, and the useful area of the premises of the house (heated, without the garage) - 250.61 m2. In the residential zones that are provided on the first floor you and the family will have more space and light, and on the second floor each member of the family will have separate private space of its own, for rest and work. Work and guest rooms are also provided on the first floor, according to the need they can be transformed into sauną with dressing room or adapted for another function. A garage for two vehicles is near the house, behind it: utility rooms - boiler room and storage room, with a separate exit to the patio.
There is a fireplace provided in the house, in the space of the sitting-room, it will rally the whole family or guests to enjoy its sparkling during the rainy autumn and cool winter. A terrace is provided near the house, it is protected from the precipitation by one of the balconies, in total there are two balconies, the terrace has cover from two sides.
There are other possible plan versions for this house according to your needs: by providing or expanding premises on the first floor, by transforming the rooms into other premises or by joining or splinting them. We will listen to your every wish, assess pluses and minuses, advice you competently, and adopt the decision that is best for you, so that the final result would be the dream that came true.
The constructional solutions of the house are simple and non-complex, spans are small and do not require specific or complex solutions. All structures: foundation, walls, roof, ceiling and other structures, as well as the construction finishing materials that are used for them are adjusted with respect to every customer individually, and by taking into consideration all factors so that the construction and maintenance costs would be as low as possible.





 Design process and documentation
Design process and documentation  Add to cart
Add to cart










