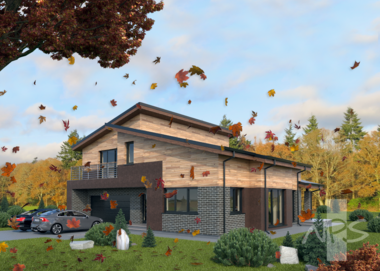"Patrikas" two storey, single slope roof, modern style exceptional residential house with four rooms intended for a family of 4-5 persons or even larger. Total area of the house - 241.41 m2. The layout of the house is rationally divided into zones, auxiliary premises (laundry, boiler room), spacious garage for two vehicles and living premises (sitting room (possible fire place), as well as the kitchen – dining room, and work room) are provided on the first floor, the second floor is the recreation zone (bedrooms, leisure area). The house has balconies. A cosy and covered terrace of 25,00 m2 is designed near the house. The useful (heated) area of the house – 204.15 m2. We can make changes or corrections in the plans or facades of the house according to your desires (we can offer other plan versions for this house) Roofing, walls, house finishing construction materials are selected individually for each customer. Standard constructional timber is used for the constructions.





 Design process and documentation
Design process and documentation  Add to cart
Add to cart










