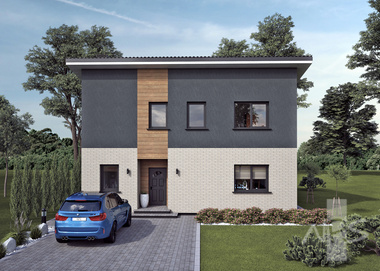House project Paulius
General Information
| Total area | 146,00 m2 |
|---|---|
| Living space | 97,00 m2 |
| Built-up area | 114,00 m2 |
| Length | 9,00 m |
| Width | 11,00 m |
| Height | 7,00 m |
| Roof inclination | 8° |
| productProjectWebPrice | € 1.260,00 |
| productProjectPrice | € 1.400,00 |
productVideo
Other parameters
| Number of floors | 2 |
|---|---|
| Number of rooms | 4 |
| Bathroom no. | 2 |
| Usable area | 146 m2 |
| Min. plot | 600 m2 |
| Energy efficiency estimation | 72 € |
| Price with planning permission | From 1158 € |
A two storey residential house project "Paulius" is an excellent choice for a family of 4-5 persons. House project plan consists of 3 bedrooms, spacious work room, terrace and all other necessary facilities. Project plan of the entire house can be altered after you contact us. Roofing, walls and constructional house finishing materials are selected individually.






 Design process and documentation
Design process and documentation  Add to cart
Add to cart










