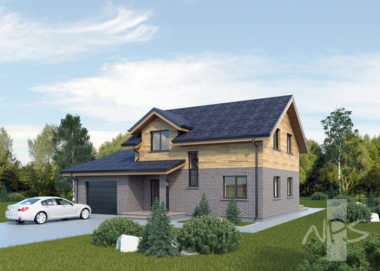A wonderful house project "Rokas" is for people who value Lithuanian traditions, aesthetics and economic solutions. A family of 4-5 persons will feel really comfortable in a two storey classically planned house under a span roof. Total area of the premises of the house - 163.12 m2, and the living area - 86.24 m2. In this project, you will find premises that comply with the needs of a modern family. Our team of architects is always ready to assist and improve this project according to your individual needs.





 Design process and documentation
Design process and documentation  Add to cart
Add to cart










