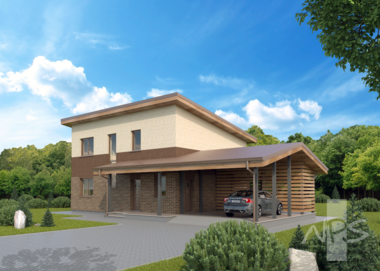Vygandas two storey exceptional residential house with two slope and single slope roof and four rooms is intended for a family of 4-5 persons or even larger one. Total area of the house is small, only 149.21 m2. The layout of the house is rationally divided into zones, auxiliary, residential (kitchen joined with the sitting and dining rooms, and the work room), on the second floor is the recreation zone (bedrooms with convenient closets). 15.00 m2 terrace and a shed for two vehicles are designed by the house, behind it is a convenient storage for the firewood. We can make changes and corrections of the plans and facades of the house according to your wishes. Roofing, walls and constructional house finishing materials are selected individually, according to the terms of reference filed at the beginning of the project that is being prepared.





 Design process and documentation
Design process and documentation  Add to cart
Add to cart










