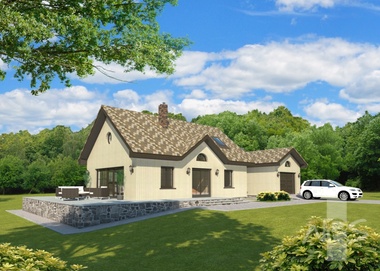"Ausra" is a unique one-storey with attic house project. Dwelling house and utility house (garage and boiler room) are designed seperately, but these two volumes are joined by a glass gallery. House is suitable for a family of 3-4 members. Children room and work room are designed in first floor, and master bedroom with bedroom in the attic (second floor). Living space (living room, kitchen and dining room) is very spacious and continues till the roof. You can see that in second floor plan. If you think that you want space, modernity, but at the same time practicality- this house project is just for You.





 Design process and documentation
Design process and documentation  Add to cart
Add to cart










